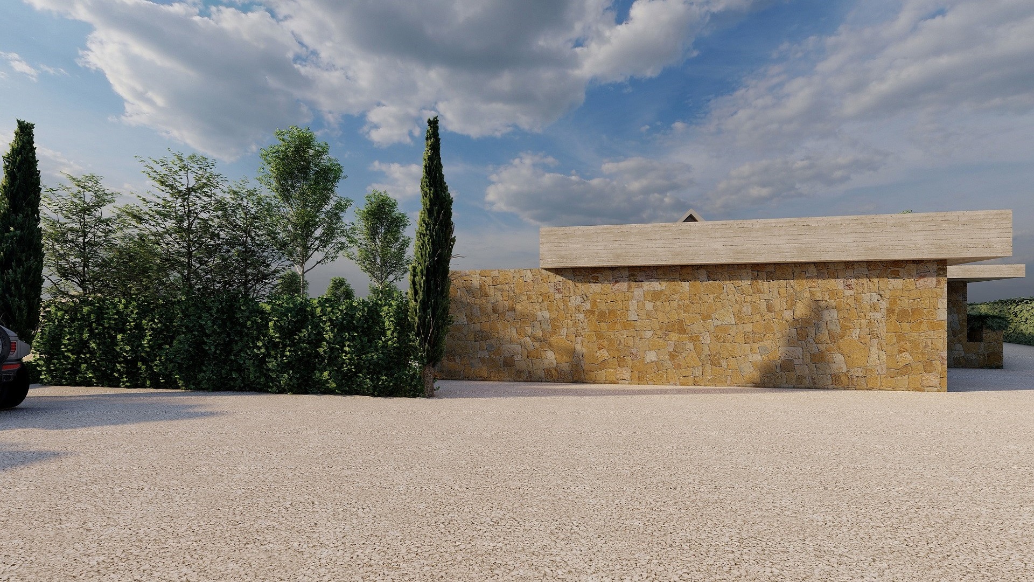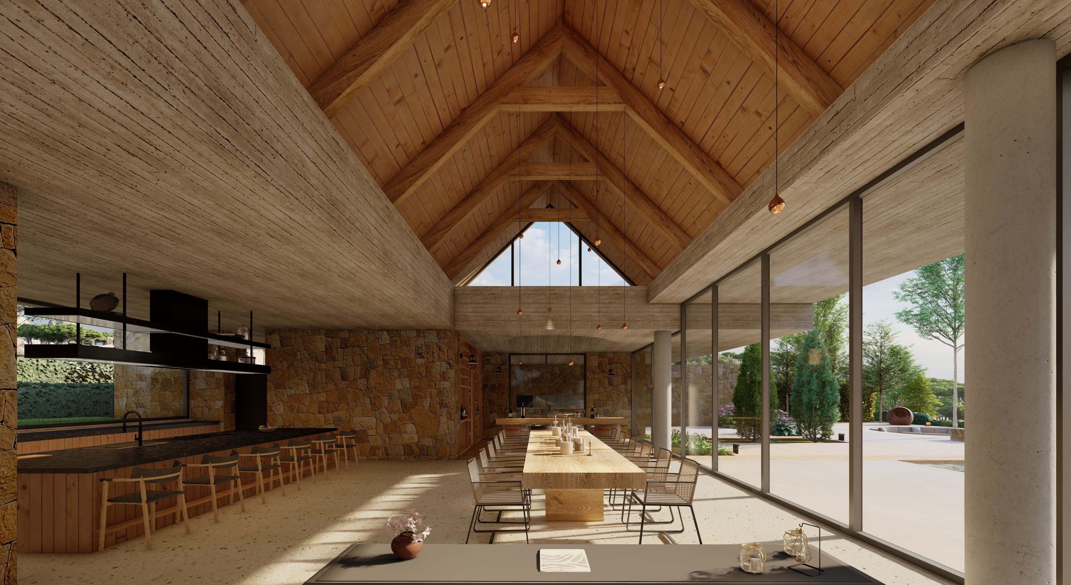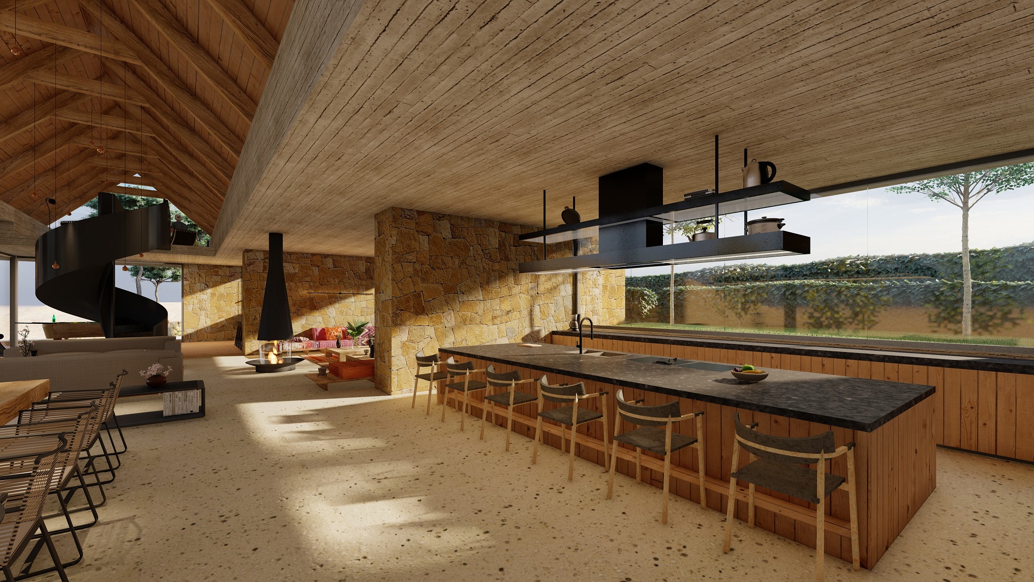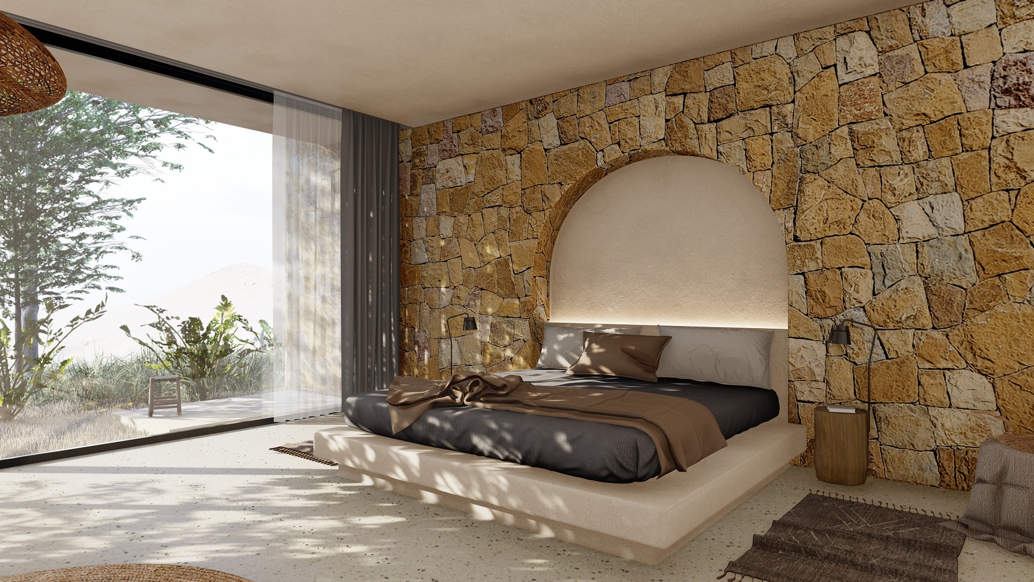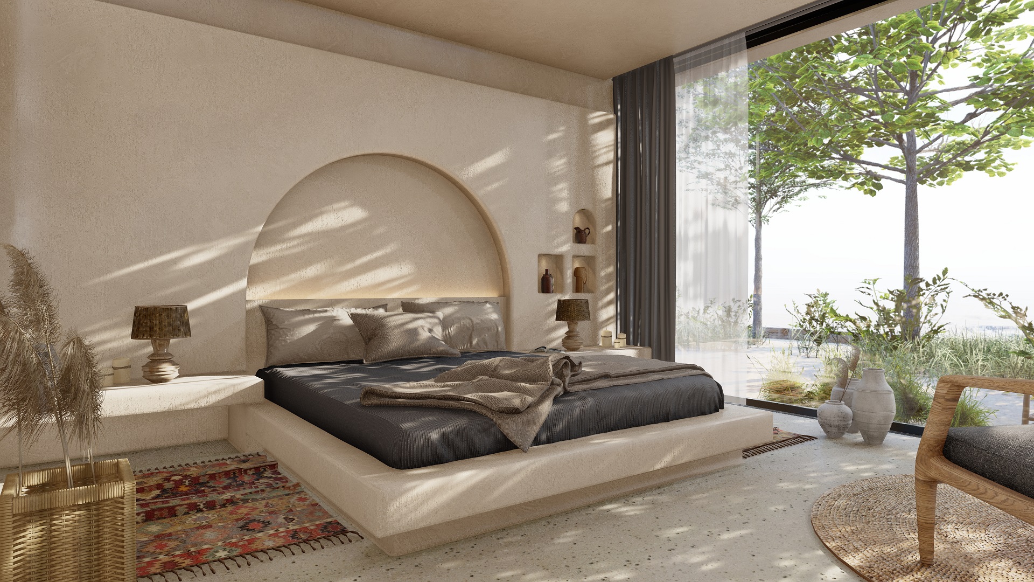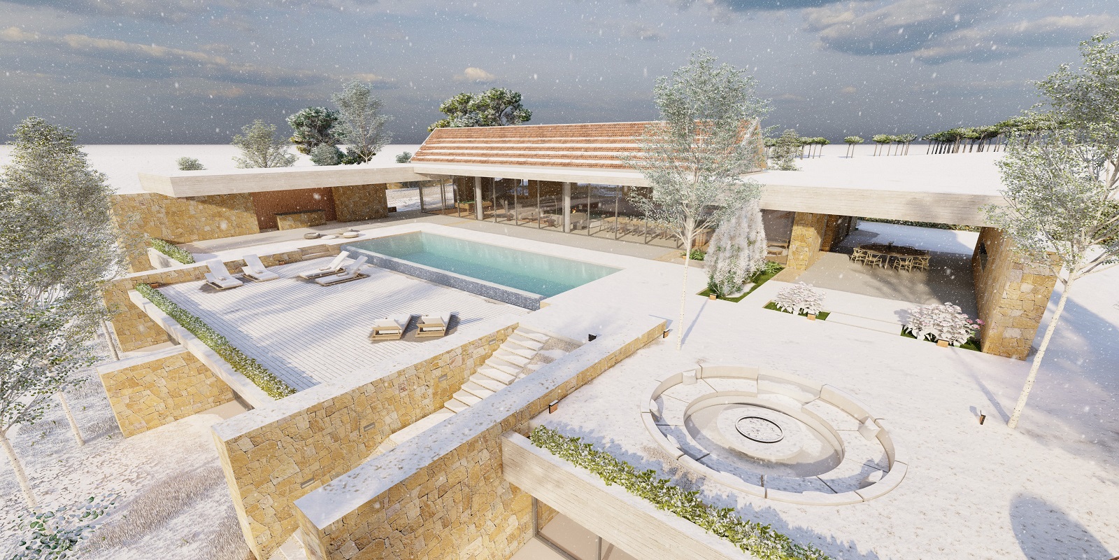
When we planned this private family guest house in Saoufar, we thought of an attractive destination for the owners for gathering and for building family and friendship bonds in a quiet and livable place. A comfortable scale and warmth through both aesthetics and function.Not only do the land plan promote a sense of peace and relaxation, but the guest house architecture works as an extension of that, designed to feel like a custom home that blends seamlessly in its surroundings.
With a minimal opening facade facing the street, the house offers seclusion, controlling sight lines into the pool area, from the main road. This wall provides privacy allowing residents to enjoy the terrace comfortably. Contrasting the side, the front of the house is completely open, with glass walls that embrace the natural surroundings and provide expansive views. The interior spaces flow seamlessly towards the front, where amenities like an open bar, an outdoor sunken fire pit, a pool and a deck, can be enjoyed.
When outdoors, the family can enjoy scenic view and a pool; inside, they can enjoy a big open living space and kitchen. The basement floor accommodates the family and the guests in an earthy light colors palette.



